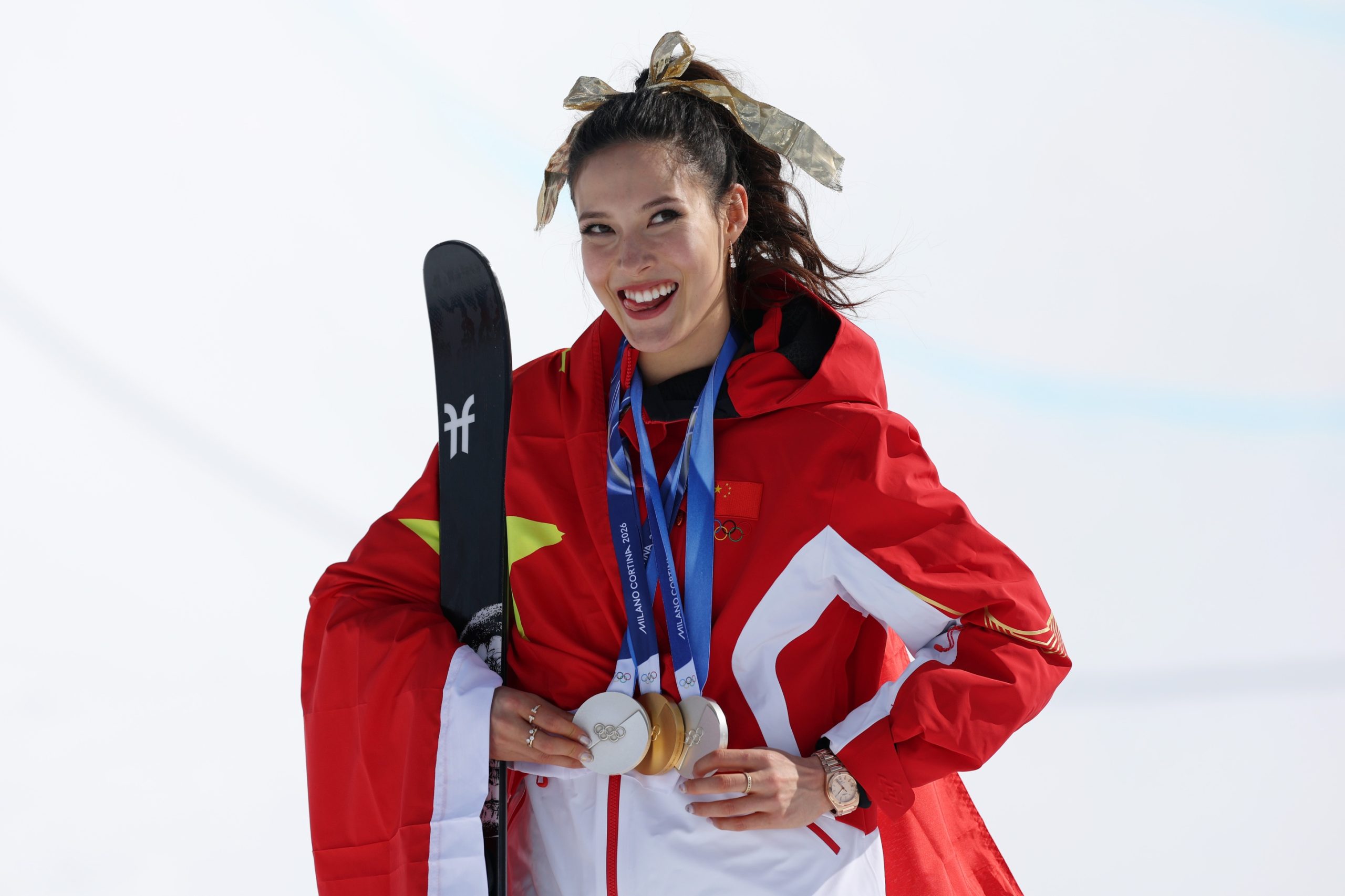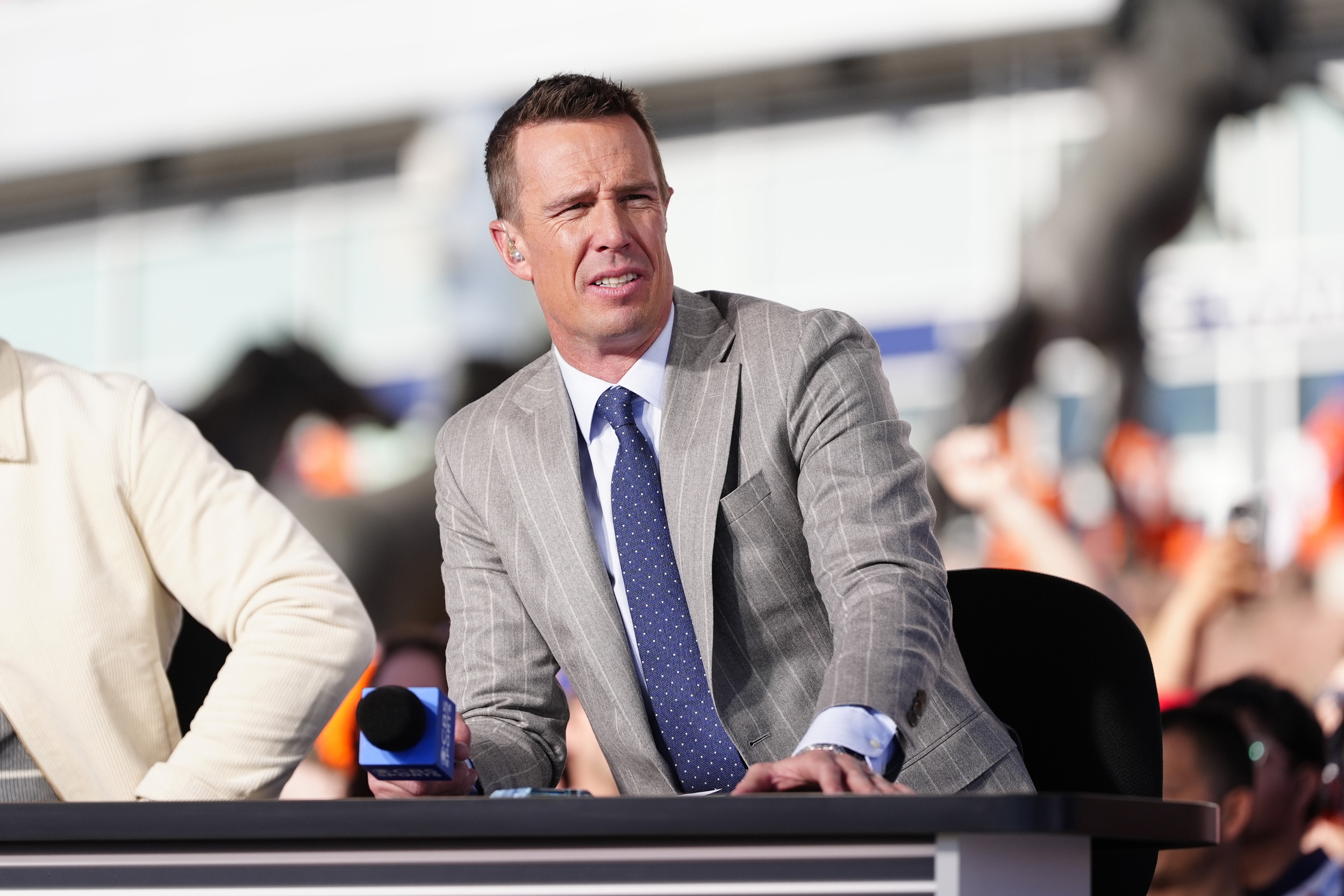Before they were known for being the #1 football program of 2010 the Oregon Ducks were most nationally renowned for wacky uniforms and expensive facilities (just as our friend Dennis Dixon). Having already redone the stadium, the basketball arena, the baseball field and the student athlete academic center Oregon is now taking their athletics office building from this:
To this:
Get the details after the jump. ..
Here are the basics on what will be inside the concept drawing:
Featured in the expansion, which will wrap around the north and west sides of the Casanova Center, will be a new 25,000-square-foot weight room perched on the edge of three practice fields – an enhanced grass football practice field as well as the addition of two new synthetic turf practice fields – and a full-service dining facility available to all University athletes, students and staff.
The ground floor of the facility, which is expected to rise to a height of six floors at some points, will feature a lobby and reception area that will celebrate the proud history of the Ducks’ football program, and will accentuate the achievements of past and present Oregon football coaches, individual players and teams.
At the heart of the facility, which is cloaked in black metal and glass, is a centralized football operations center that will include nine dedicated football position meeting rooms, two team video theaters, offense and defense strategy rooms as well as a larger conference suite for the entire coaching staff. The centralized area will be flanked by office and locker facilities for coaches, staff and student-athletes. Additional amenities will include a players’ lounge, a recruiting center to host prospective student-athletes, dedicated areas to accommodate professional scouts, a media interview room as well as an advanced video editing and distribution center.
If you can’t wait until the next time GameDay does a tour of the facilities you can find out more here.









About TheDoctor
Recent Posts
Eileen Gu snags 6th Olympic medal
"She is 'Wonder Woman,'"
Matt Ryan breaks silence on Falcons quarterback
"He’s in a good place right now."
Jayden Daniels loves Philly fans
“I love Eagles fans."
Ben Roethlisberger responds to attack on character
"I like to think as we mature and as we grow in our faith."
Tyreek Hill bids Miami farewell
“Major Love to the 305.”
Ja’Marr Chase breaks silence on Bengals
"I’m just stating my opinion on what I think we need."