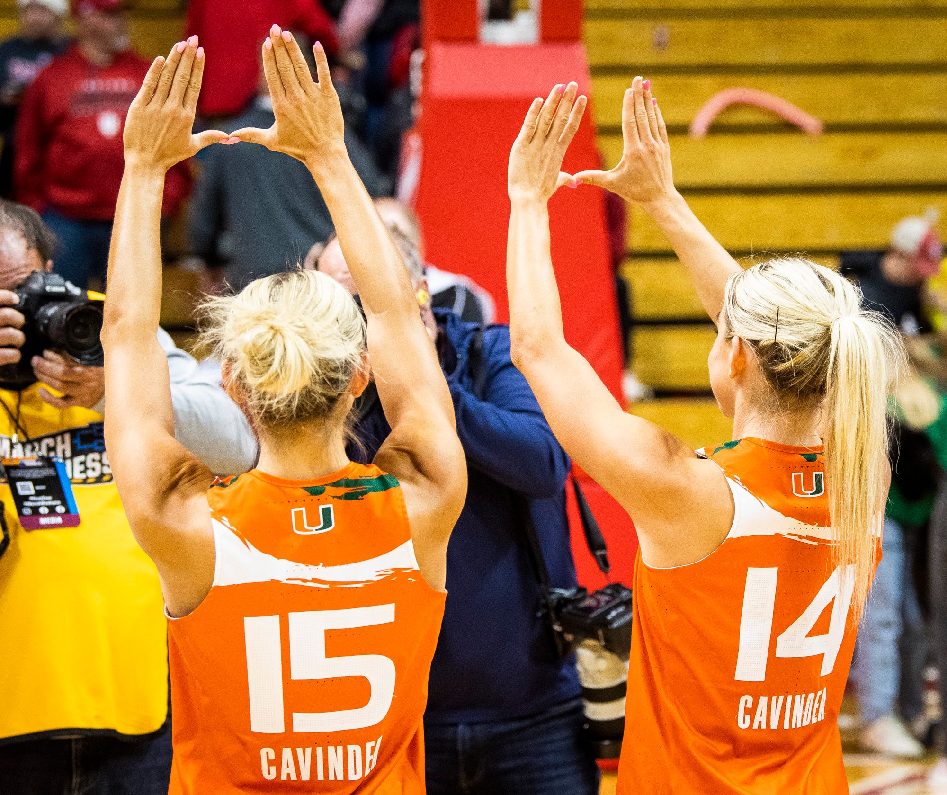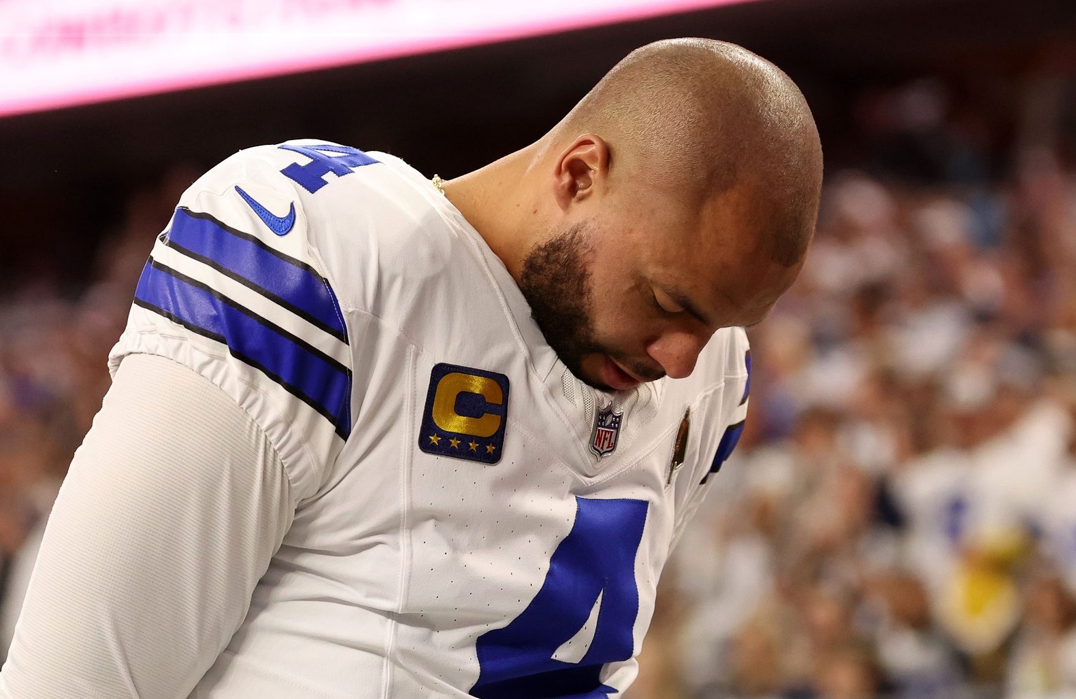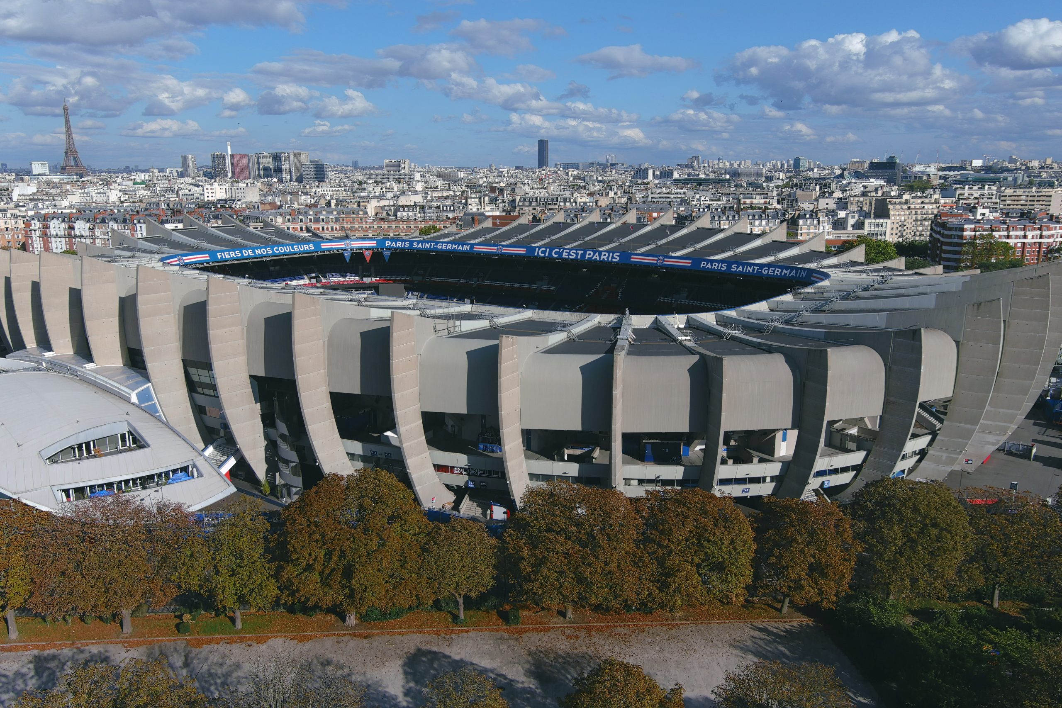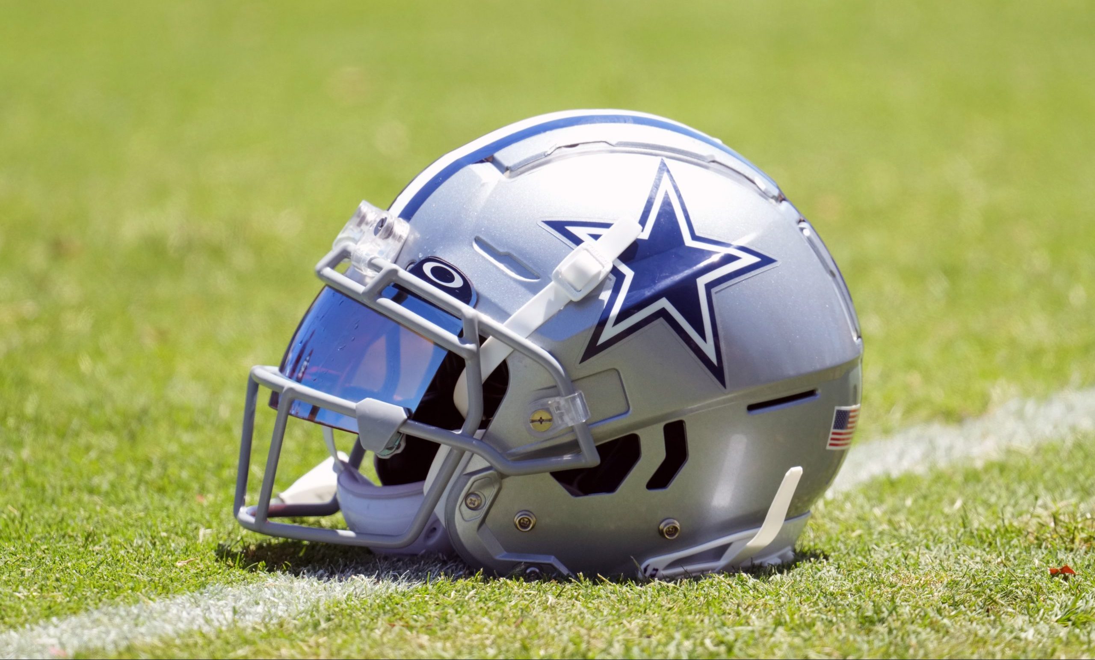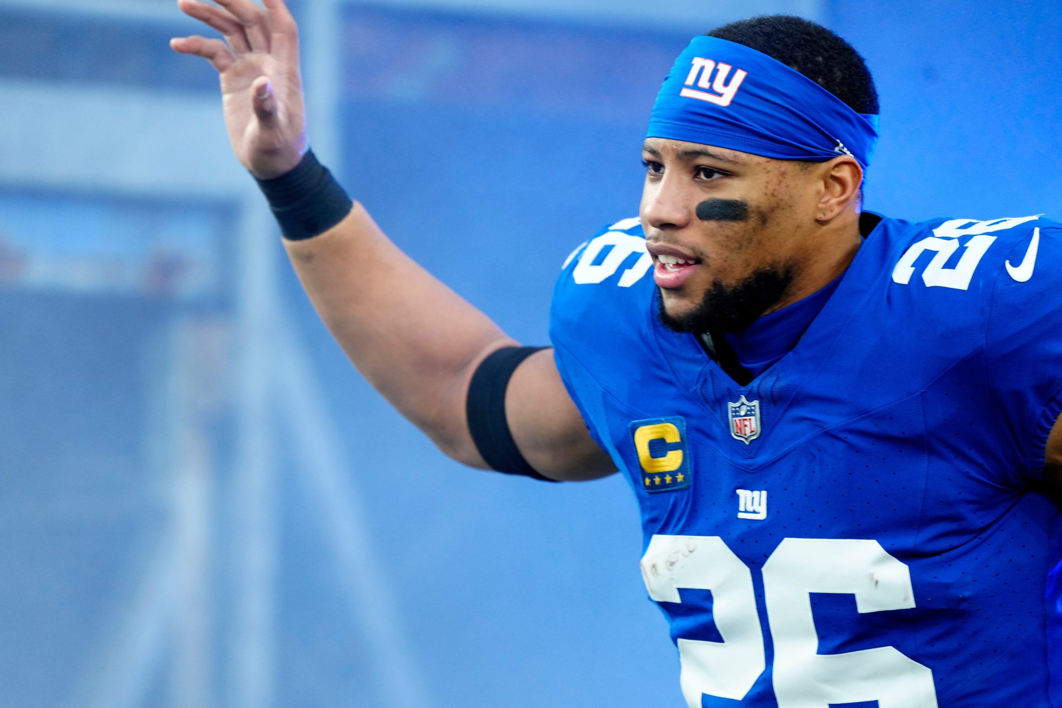Three architects squared off today in presenting their own designs for the proposed Los Angeles Event Center. Gensler, HKS and HNTB each made their presentations to the AEG folks. Each design firm was tasked with presenting early concepts for developing a “multi-purpose” NFL stadium. The stadium would be built directly across the street from Staples Center and L.A. Live.






(via The Sports Business Journal)


